10694 Camelot Drive
Franktown, CO 80116 — Douglas county
Price
$1,550,000
Sqft
5745.00 SqFt
Baths
3
Beds
5
Description
Welcome to your peaceful retreat! This fully renovated estate, both inside and out, sits on 5.33 fenced acres, offering luxury, privacy, and quiet surroundings with modern amenities while maintaining convenience. Enjoy sweeping mountain views and the perfect space for horses or creating your dream homestead.
As you enter, you're greeted by soaring vaulted ceilings, custom railings, and an open floorplan that seamlessly connects formal dining and living areas. The gourmet kitchen shines with quartz countertops, dual islands, a 46” Forno double oven with gas cooktop and pot filler, and large windows that flood the space with natural light. Custom finishing touches throughout, including high-end cabinetry and sleek design, make this home truly unique. The bright, open living room includes a wet bar, wine chiller, wood-burning fireplace, and access to one of the balconies, offering the perfect space for entertaining or relaxing.
Upstairs, you'll find two spacious bedrooms, a loft with access to one of four balconies, and a luxurious primary suite featuring vaulted ceilings, a wood-burning fireplace, a spa-like bath with a standalone tub, and a private shower room.
The fully renovated lower level offers walkout access to a covered patio, two additional guest bedrooms, a full guest bath, a bonus area, and a convenient laundry closet. The home includes two laundry rooms, one on the lower level and one in the basement for added convenience. The basement is equipped with halo lighting, setting the perfect ambiance in the cozy media room, and includes a laundry room with ample storage and your own wine cellar.
Blending modern living with country charm, this quiet property is located near Castle Rock, Parker, and South Denver, offering easy access to parks, trails, and recreation centers.
Don’t miss this opportunity to experience serene, peaceful living with all the conveniences of town nearby!
Property Level and Sizes
SqFt Lot
232174.80
Lot Features
Built-in Features, Eat-in Kitchen, Entrance Foyer, Five Piece Bath, High Ceilings, High Speed Internet, Jack & Jill Bathroom, Kitchen Island, Open Floorplan, Pantry, Primary Suite, Quartz Counters, Vaulted Ceiling(s), Walk-In Closet(s), Wet Bar
Lot Size
5.33
Foundation Details
Slab
Basement
Partial
Interior Details
Interior Features
Built-in Features, Eat-in Kitchen, Entrance Foyer, Five Piece Bath, High Ceilings, High Speed Internet, Jack & Jill Bathroom, Kitchen Island, Open Floorplan, Pantry, Primary Suite, Quartz Counters, Vaulted Ceiling(s), Walk-In Closet(s), Wet Bar
Appliances
Bar Fridge, Dishwasher, Disposal, Double Oven, Gas Water Heater, Microwave, Range, Range Hood, Refrigerator, Wine Cooler
Laundry Features
In Unit
Electric
Central Air
Flooring
Laminate
Cooling
Central Air
Heating
Forced Air
Fireplaces Features
Family Room, Primary Bedroom, Wood Burning
Utilities
Electricity Connected, Propane
Exterior Details
Features
Balcony, Garden, Lighting, Private Yard, Rain Gutters
Lot View
Mountain(s)
Water
Well
Sewer
Septic Tank
Land Details
Road Frontage Type
Public
Road Responsibility
Public Maintained Road
Road Surface Type
Gravel
Garage & Parking
Parking Features
Driveway-Gravel, Dry Walled, Floor Coating, Heated Garage
Exterior Construction
Roof
Spanish Tile
Construction Materials
Frame, Stucco
Exterior Features
Balcony, Garden, Lighting, Private Yard, Rain Gutters
Builder Source
Appraiser
Financial Details
Previous Year Tax
4477.00
Year Tax
2023
Primary HOA Fees
0.00
Location
Schools
Elementary School
Franktown
Middle School
Sagewood
High School
Ponderosa
Walk Score®
Contact me about this property
Oleg Tsybulskiy
RE/MAX Professionals
6020 Greenwood Plaza Boulevard
Greenwood Village, CO 80111, USA
6020 Greenwood Plaza Boulevard
Greenwood Village, CO 80111, USA
- (720) 480-4621 (Office)
- (720) 480-4621 (Mobile)
- Invitation Code: oleg
- remaxofdenver@gmail.com
- https://OlegTsybulskiy.com
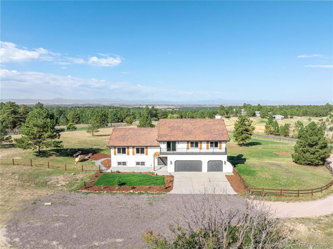
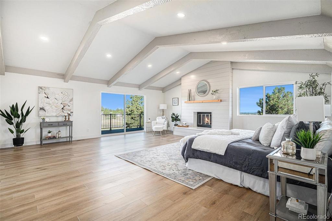
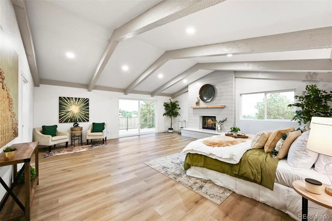
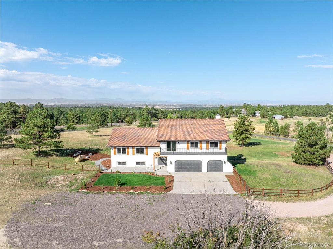
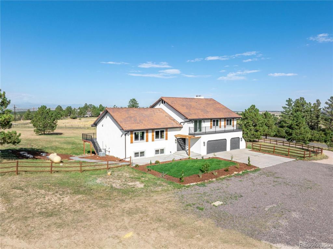
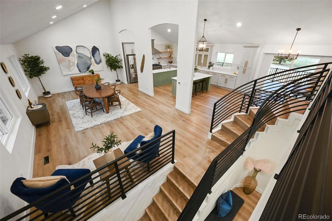
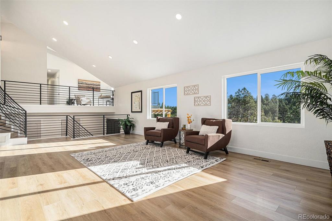
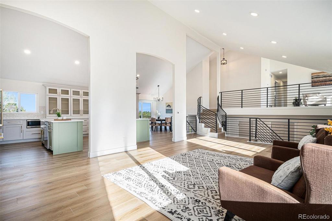
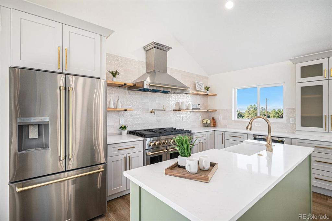
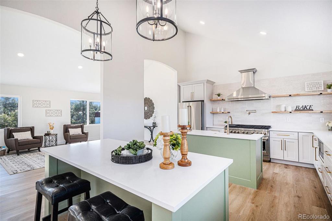
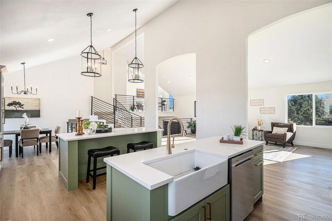
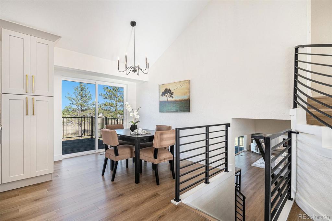
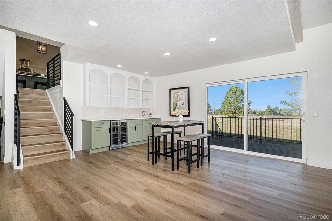
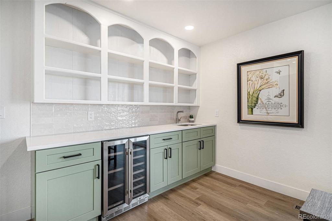
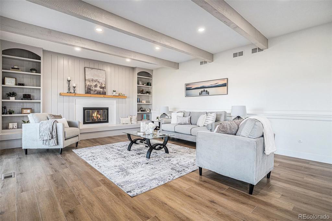
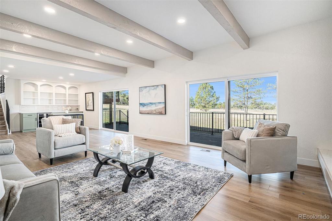
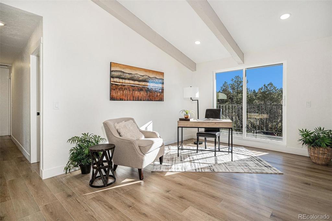
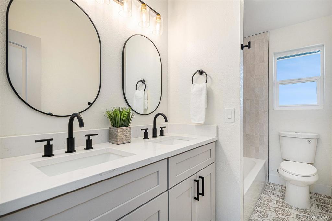
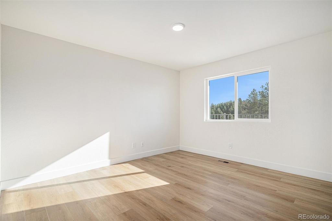
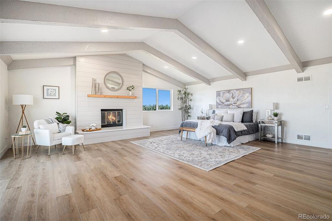
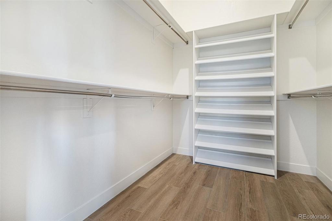
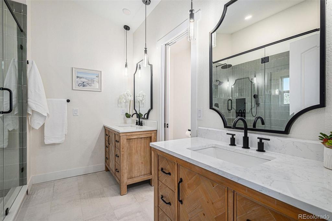
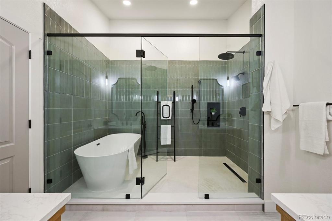
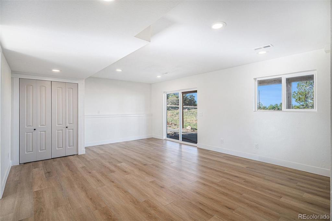
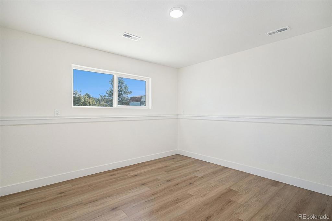
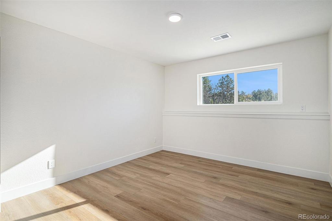
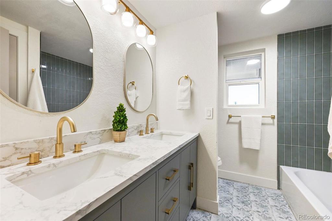
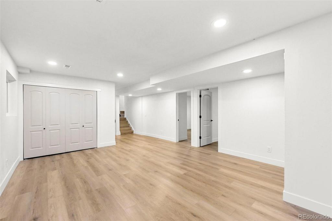
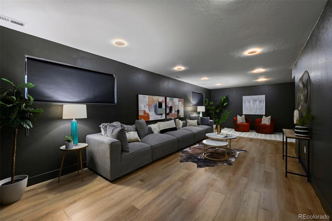
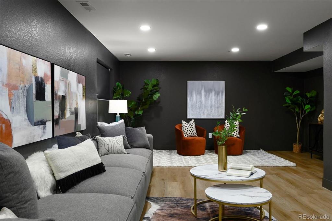
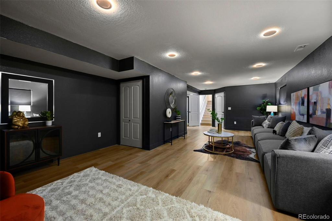
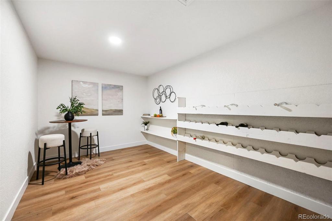
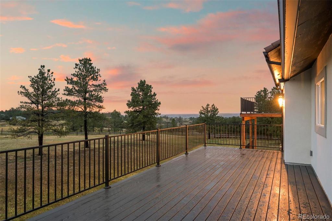
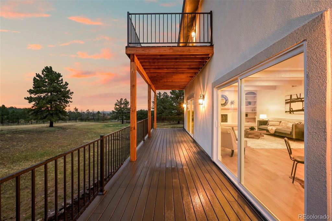
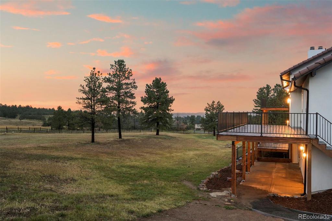
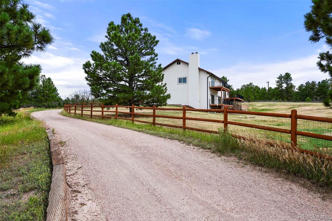
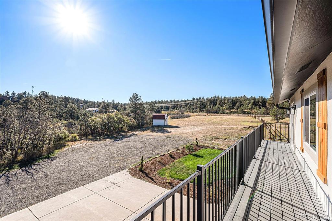
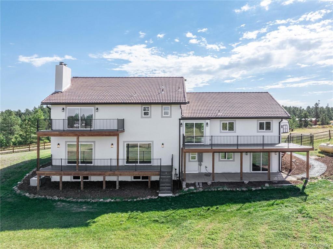
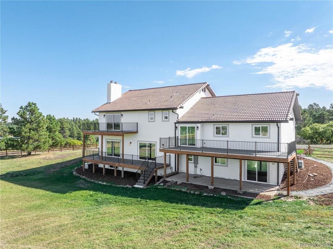
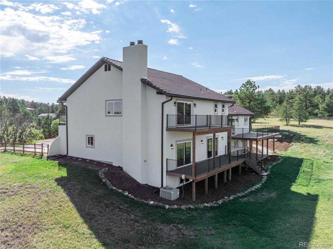
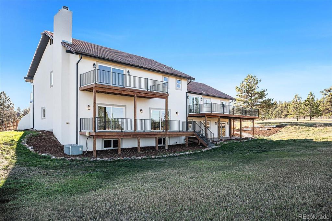
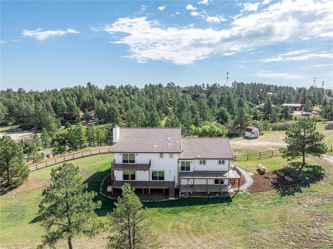
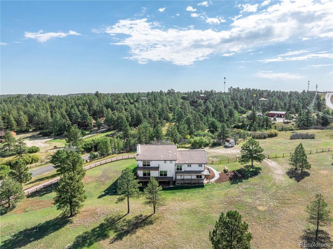
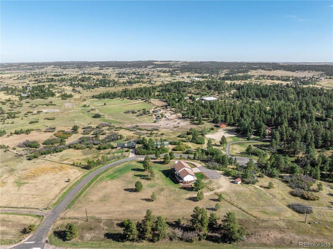
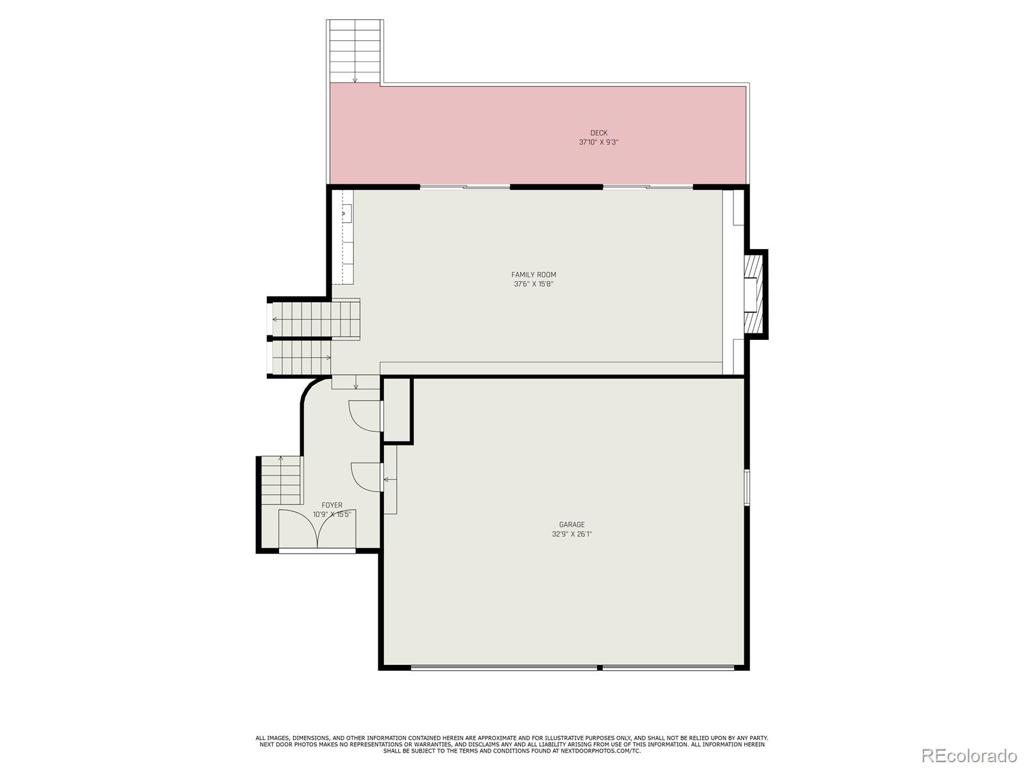
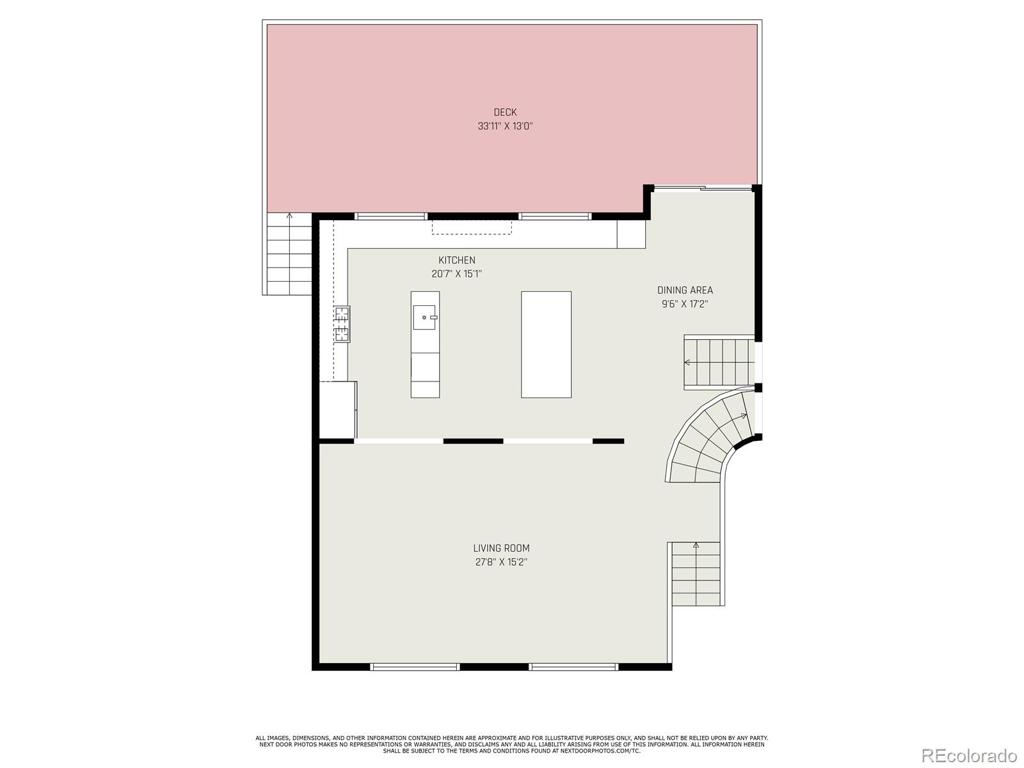
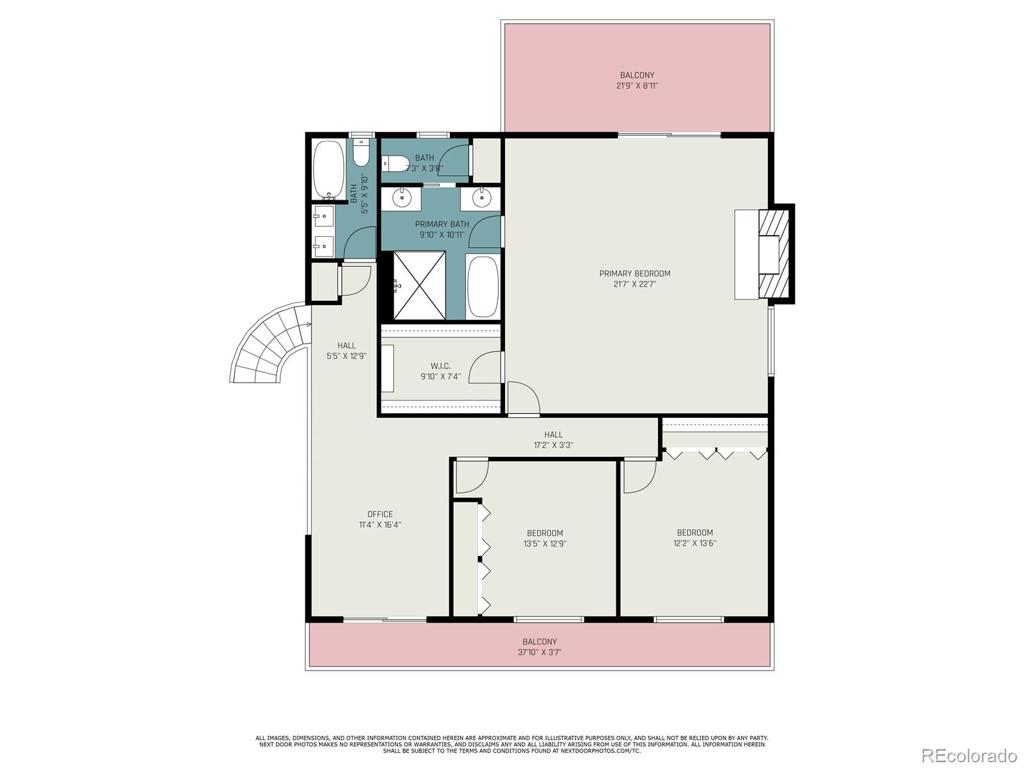
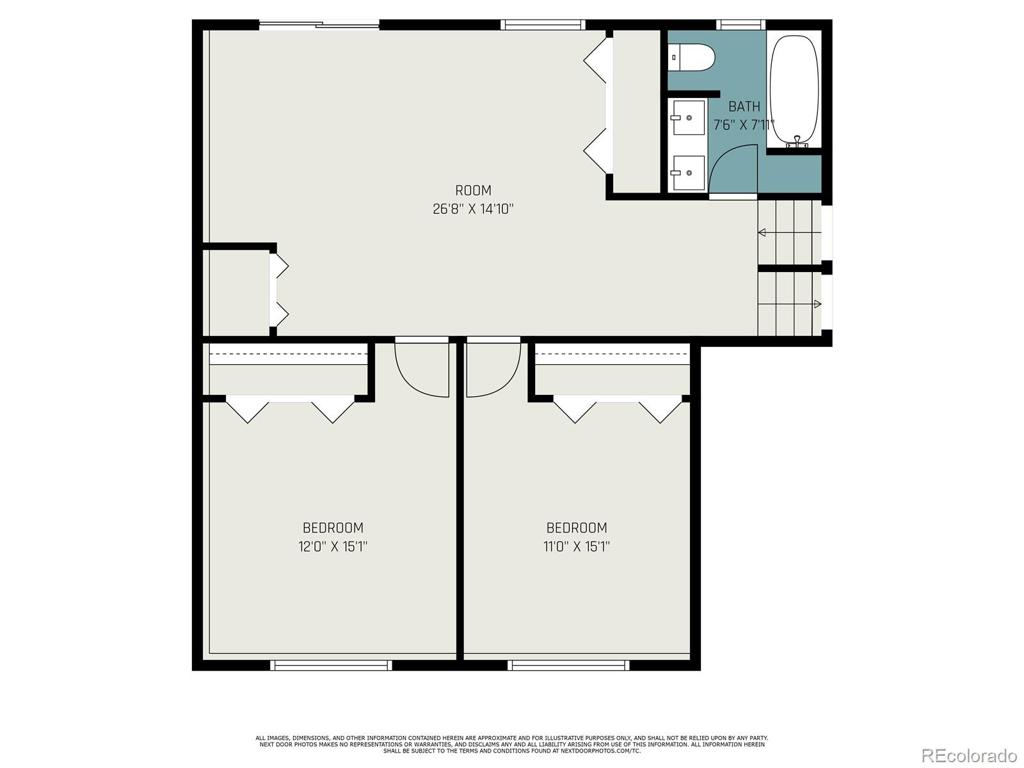
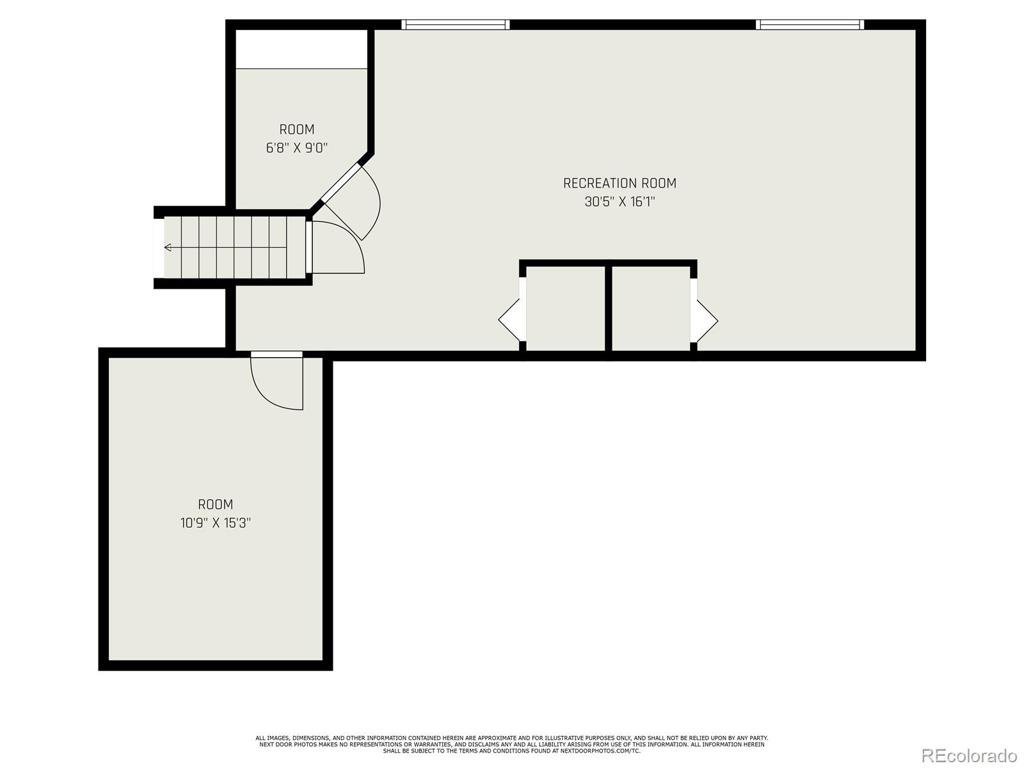
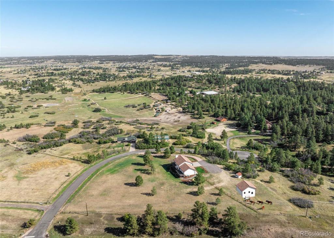


 Menu
Menu
 Schedule a Showing
Schedule a Showing

